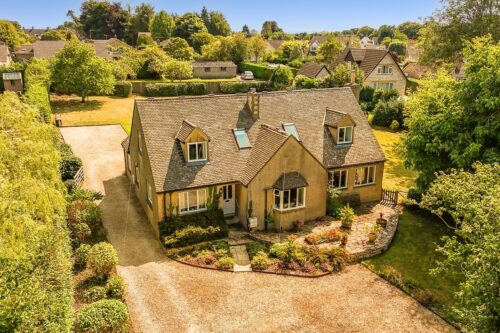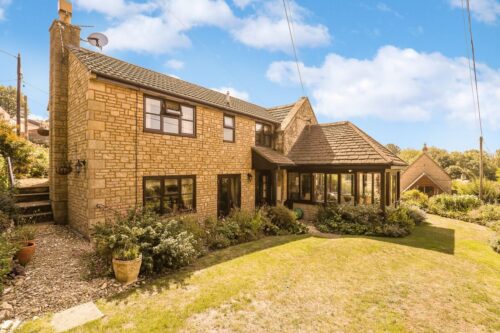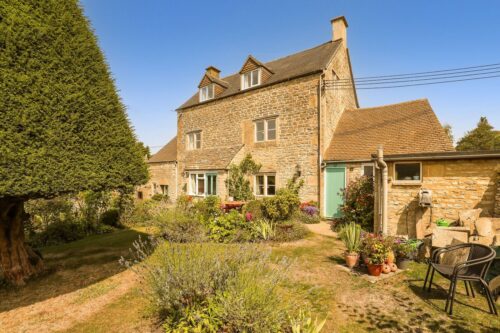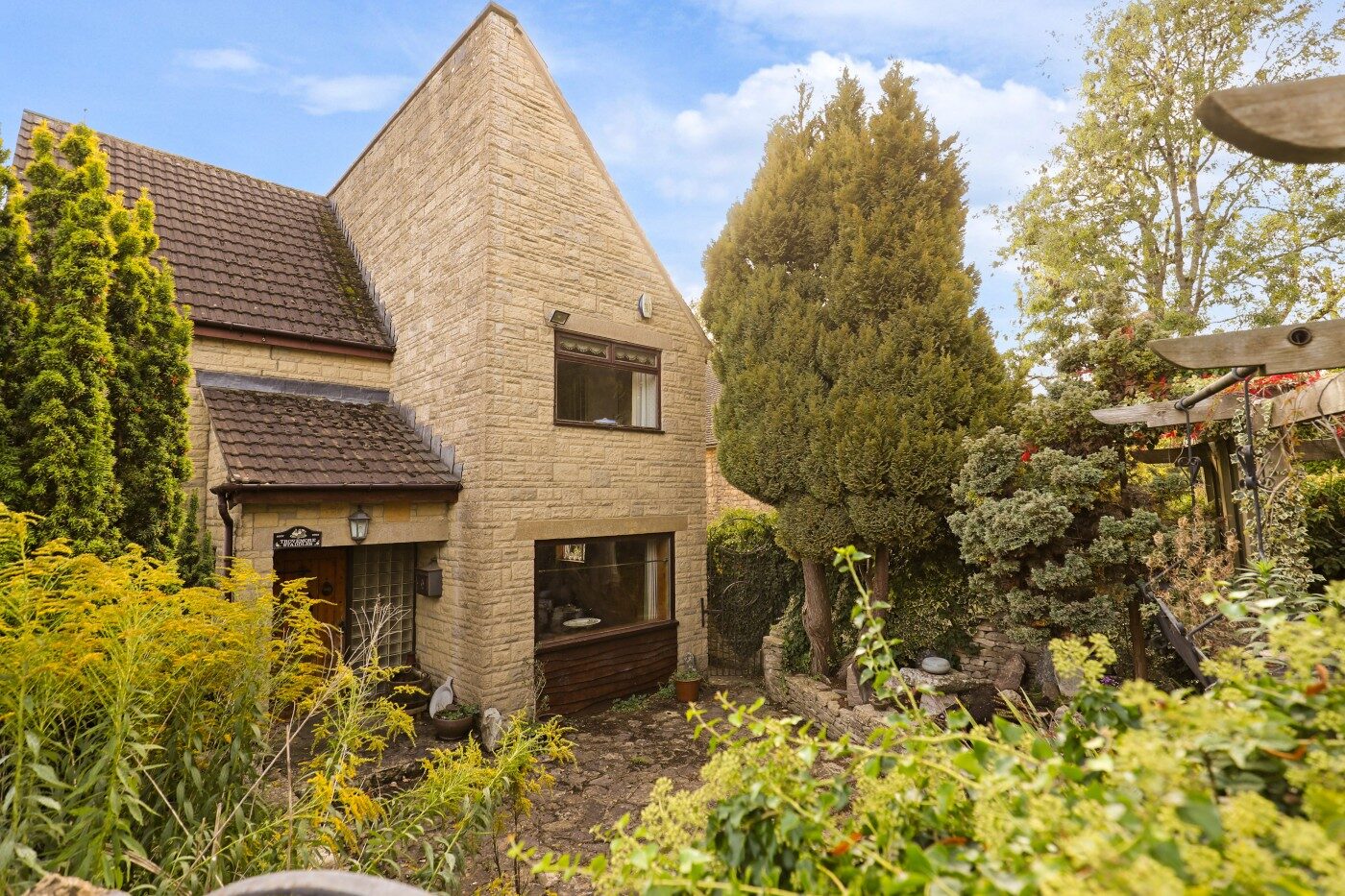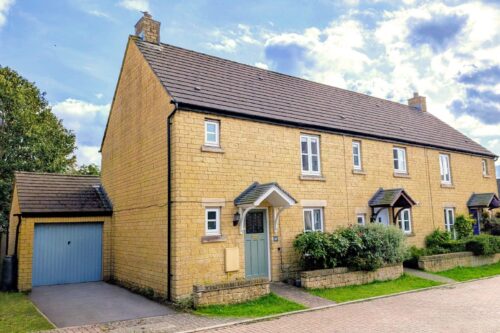
Ivy Villa
Offers in excess of £295,000
The Property
A detached four-bedroom house set in an elevated position, offering a complete renovation project with structural works needed to the garage. Tucked just below the village lane, the house sits behind terraced gardens that lie to the front. A stepped, wooded path leads down to the main entrance, which opens directly into the sitting room. From here, two doors lead off the sitting room: one opens into the inner hallway, while the other leads into an inner lobby that connects to a lean-to utility area and on into a sunroom — all of which require replacement or significant renovation. The inner hallway has stairs rising to the first floor and gives access to the ground floor bathroom on one side and the kitchen on the other. A corridor from the kitchen leads to a covered work/storage area, which also needs attention. Upstairs, there are two double bedrooms at the front with high ceilings and wonderful views across the valley. The other two bedrooms are smaller and have some restricted head height. This house will suit a buyer unafraid of hard work but for those with vision, know-how, and funds, it could become a truly charming home.
Property Information: Title: The house does not currently have a registered title as the original deeds have been lost. The solicitor handling the sale has applied to Land Registry to resolve this.
Access: There is a pedestrian right of way through a neighbour’s garden to the pub car park below.
Structural: The garage requires structural repair. There are also recommendations to strengthen cracks at the front of the house with Helibars. A copy of the structural engineer’s report is available and should be reviewed before arranging a viewing. The engineer also recommends that the large trees are professionally pollarded and maintained.
Heating: Electric night storage heaters.
Parking: Garage. Parking in front (tbc).
Connectivity: Ofcom reports ultrafast broadband is available. Mobile outdoor coverage is good.
Outside
The sloping, partly terraced gardens extend about 194 feet from the front door to the bottom boundary. Mature trees add beauty but need ongoing maintenance. From Spring Lane, a stone-pillared entrance marks the path down to the house. A detached garage with parking in front sits at lane level (please note: due to missing deeds, ownership can’t be confirmed). The grounds are a lovely asset to the house but do need attention, with some walling and terracing requiring repair. A badger sett is believed to be at the rear, and a gated path provides pedestrian access through the neighbour’s garden to the parking below.
Situation
Thrupp, a charming village near Stroud in Gloucestershire, is popular with families thanks to its well-regarded junior school and close proximity to Stroud, which was named The Sunday Times’ Best Place to Live in 2021. Stroud offers excellent state grammar and independent schools, as well as a vibrant community and beautiful green spaces. The historic Stroudwater Canal, running past Thrupp, is currently undergoing restoration, with key sections reopened and ongoing work to complete the “Missing Mile.” Once finished, it will provide great opportunities for walking, cycling, boating, and wildlife spotting. Thrupp also features local favourites like the Felt Café and Stroud Brewery, both known for their welcoming atmospheres and quality offerings.
Floorplan
Useful Information
Tenure: Freehold
Postcode: GL5 2DT
Viewing: Strictly by appointment through Whitaker Seager.
Fixtures and Fittings:Only those items mentioned are included. All other items are specifically excluded, although some may be available by separate negotiation if required.
Local Authorities: Stroud District. Council Tax Band D and EPC rating G
Please note: in rural locations the map may not be 100% accurate
Other homes available locally
The Ferns - Chalford Hill
Guide price £1,350,000
Fleece House - Chalford Hill
Guide price £950,000
Hoarstones - Eastcombe
Guide price £925,000
France Corner - Chalford Hill
Guide Price £900,000
Highcroft - Brimscombe
Guide Price £895,000
Pemberley - Eastcombe
Guide price £825,000
Milford House - Chalford Hill
Guide price £825,000
Thyme Cottage - Old Bussage
Asking price £799,950
Glendalough - Chalford Hill
Guide price £775,000
Avalon - Chalford
Guide price £720,000
The Shambles - Chalford
Guide price £599,950
5 Bearsfield - Bisley
Guide price £585,000
The Shambles - Chalford
Guide price £579,950
1 The Orchard - Chalford Hill
Guide Price £550,000
1 Meadow Cottages - Chalford
Guide Price £515,000
Somerlea - Bussage
Offers in excess of £500,000
Moreland Cottage - Bisley
Guide Price £449,500
Trovemore - Chalford Hill
Guide price £400,000
2 Roseleigh Cottage - Brimscombe
Guide price £400,000
64 Windyridge - Bisley
Guide price £329,950
Arrange a viewing
To arrange a viewing of this property please give us a call or send us an email.
Alternatively send us your details using the form below and we'll be in touch to arrange a viewing.






























